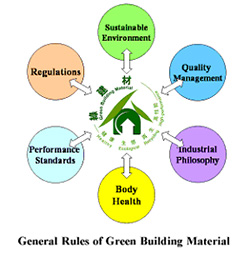We require a full set of plans ie:
- Floor plans.
- Elevations.
- Sections.
- Site plan with north point.
- Window schedule if window sizes not shown on plans.
Plans can be emailed to us in PDF format.
If you don’t have access to email then simply send us the plans through the post.
Upon receipt of documents we will contact you with a fee proposal, if you accept our proposal we will email you a Client Checklist to complete and return together with your Authority to Proceed.
Contact us to find out more

